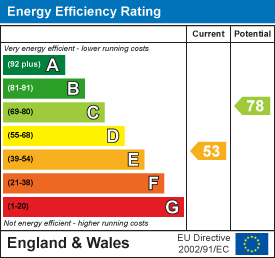Beechdene, Halton Hall, Halton, Lancaster
3 Bed Character Property
Property Tour
Property Details
A truly exceptional riverside residence in an idyllic location on the River Lune.
Originally part of Halton Hall, this period property dates back to the Georgian era. Today, the property still boasts an abundance of original and character features whilst integrating modern aspects to create an all-round fabulous home.
The main house is an impressive three bedroom semi detached property providing accommodation set over two levels. From the breakfast kitchen, there are fantastic views of St Wilfrid’s Church to the front aspect of the property and the modern fitted kitchen incorporates a range of wall and base units, a breakfast bar, extractor hood and space for a range cooker. Positioned just off the kitchen is a utility room – a useful space which also provides access to the garage. Additionally, the property benefits from newly installed UPVC double glazed sash windows – fitted in July 2023*
The ground floor also offers two reception rooms; the first of the two is a splendid sitting/dining room featuring an ornate Waring and Gillows open fireplace. The second reception room is a stunning lounge, with South facing floor to ceiling windows which fill the room with ample light and provides an open aspect view across the River Lune. Additionally, the ground floor benefits from a stylish shower room, fully tiled with elegant Italian marble and incorporating a jet shower cubicle, wash hand basin and WC.
From the delightful and capacious hallway, a solid wood staircase leads up to the first floor landing, which benefits from a large walk in wardrobe/storage space. Rooms to the first floor include the three bedrooms and the main bathroom, which is a sleek three piece suite comprising freestanding jacuzzi bath, wash hand basin and WC.
The master bedroom is elegantly styled and has ample wardrobe and dressing space. Look closely and you will see that within the exquisite stained glass windows of the master bedroom, are the initials AS and ES which stand for Alice and Edmund Sharpe. Halton Hall was left to Edmund by Edmund Sharpe senior, a notable Lancaster architect who worked on Lancaster Castle, The Judges Lodgings and The Grand Theatre - a piece of history left entwined within the walls of Beechdene.
The second bedroom is a generously proportioned double bedroom with a feature fireplace and the third bedroom is currently utilised as a study, demonstrating an alternative use of space dependent on a purchasers needs.
Finally, the lower ground floor has been fully tanked and converted into a self contained studio flat which could lend itself to a variety of uses including guest accommodation or space for an independent teenager. Alternatively, it could be used for a home office/work space (subject to the relevant permissions). The separate accommodation is stylishly decorated throughout and comprises of; modern fitted kitchen, living area/bedroom, a shower room & WC.
With a river frontage, the landscaped gardens are phenomenal and offer a tranquil outdoor retreat. To the side aspect, there is a raised patio area with surrounding trees and shrubs creating a private seating area. Steps lead down to a lower patio area which in turn leads to the lawned area which is framed by well established flower beds. From the garden there is access to the water's edge with mooring rights and Riparian fishing rights.
Additionally, the property provides ample off road parking space with electric gates opening to a courtyard and garage accessed from the front aspect.
Situated a short walk from Halton village, the property is close to local amenities including village stores, pharmacy, community centre and primary school. Lancaster City Centre is also within easy reach with bus routes running through the village. Further transport links include the M6 motorway, with easy access to Junction 34 via 'The Bay Gateway'.
Viewings are highly encouraged for prospective purchasers to fully appreciate the glorious views, the desirable location and all this fantastic property has to offer.
Disclaimer
*(Exception of two windows)
These particulars, whilst believed to be accurate are set out as a general outline only for guidance and do not constitute any part of an offer or contract. Intending purchasers should not rely on them as statements of representation of fact, but must satisfy themselves by inspection or otherwise as to their accuracy. No person in this firms employment has the authority to make or give any representation or warranty in respect of the property. It is not company policy to test any services or appliances in properties offered for sale and these should be verified on survey by prospective purchasers.
Floorplans
Energy Performance Certificates

